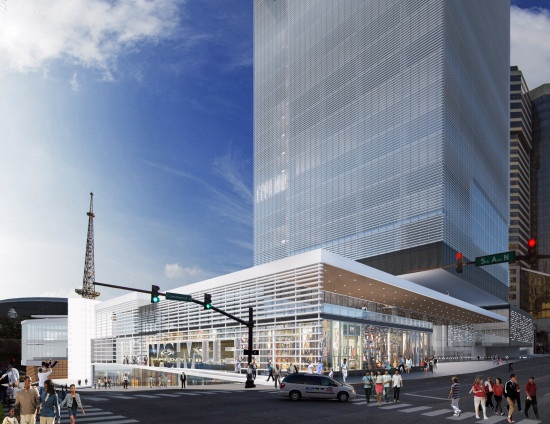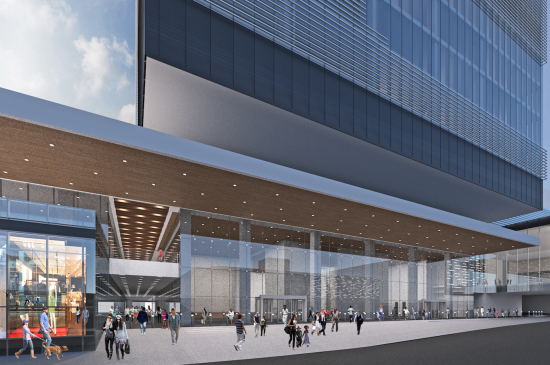
Following the opening of the Music City Center, Nashville has plans for its previously existing Nashville Convention Center. In December 2013, a plan was proposed to replace the structure with a one-million-square-foot, mixed-use development. New renderings of the project, designed by Gresham, Smith & Partners, have been released.
As previously reported, the new building will also include underground parking and entertainment complexes. A plaza-like setting along Fifth Avenue will provide a new showcase for the Ryman Auditorium.
The structure will include 840,000-square-feet of office space, a 673-room Nashville Renaissance hotel, along with 244,000 square feet of retail space, and a 50,000 square foot National Museum of African American Music. The latest renderings showcase a multi-story retail space with glass towers.
Construction is estimated to begin in 2017, with an opening tentatively slated for 2019.

Updated rendering of the new NCC construction

Updated rendering of the NCC location

Category: Featured
About the Author
Jessica Nicholson serves as the Managing Editor for MusicRow magazine. Her previous music journalism experience includes work with Country Weekly magazine and Contemporary Christian Music (CCM) magazine. She holds a BBA degree in Music Business and Marketing from Belmont University. She welcomes your feedback at jnicholson@musicrow.com.View Author Profile


